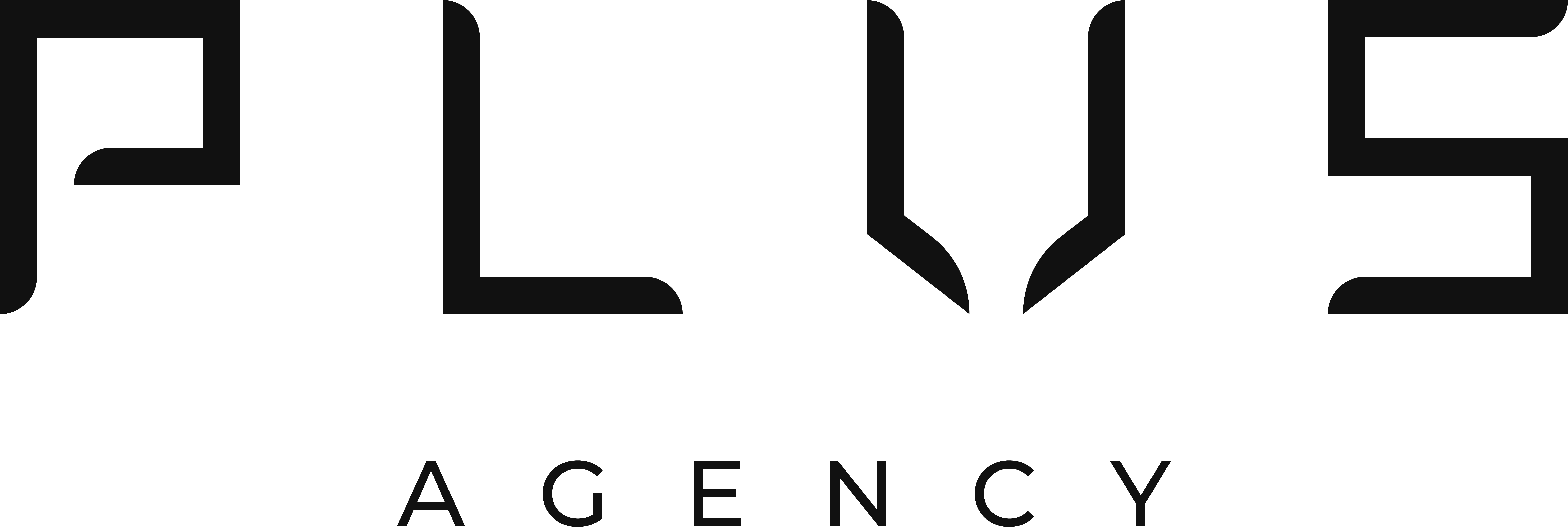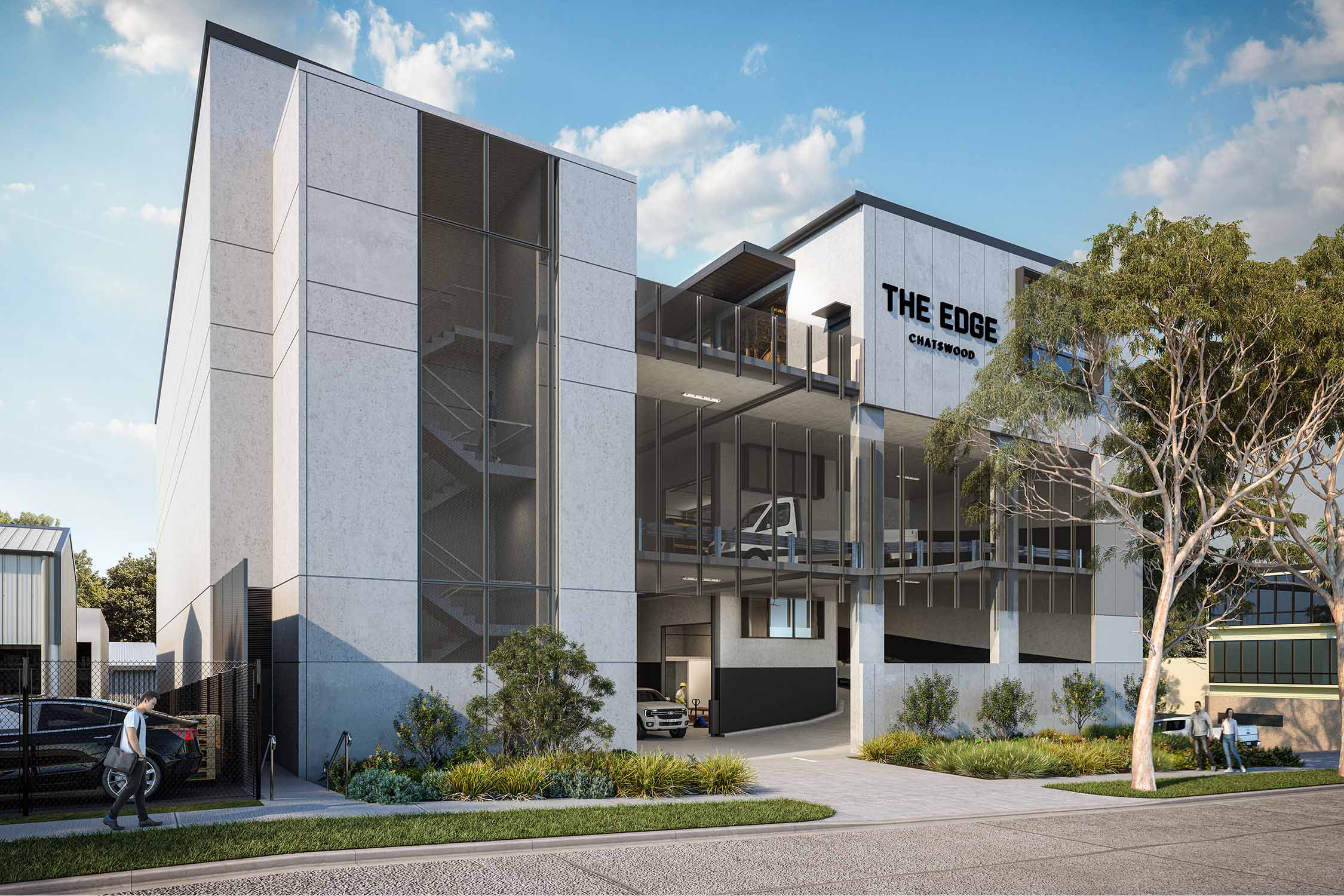

Boutique warehouses and workspaces designed for modern businesses


Boutique warehouses and workspaces designed for modern businesses
The Edge represents the evolution of industrial workspace. Located in the heart of Chatswood's thriving business district, these premium warehouses combine functionality with sophisticated design.
Warehouses feature high-clearance spaces, integrated mezzanine levels, and modern amenities designed to support the diverse needs of contemporary businesses. From logistics and distribution to creative studios and tech startups, The Edge provides the perfect foundation for growth.
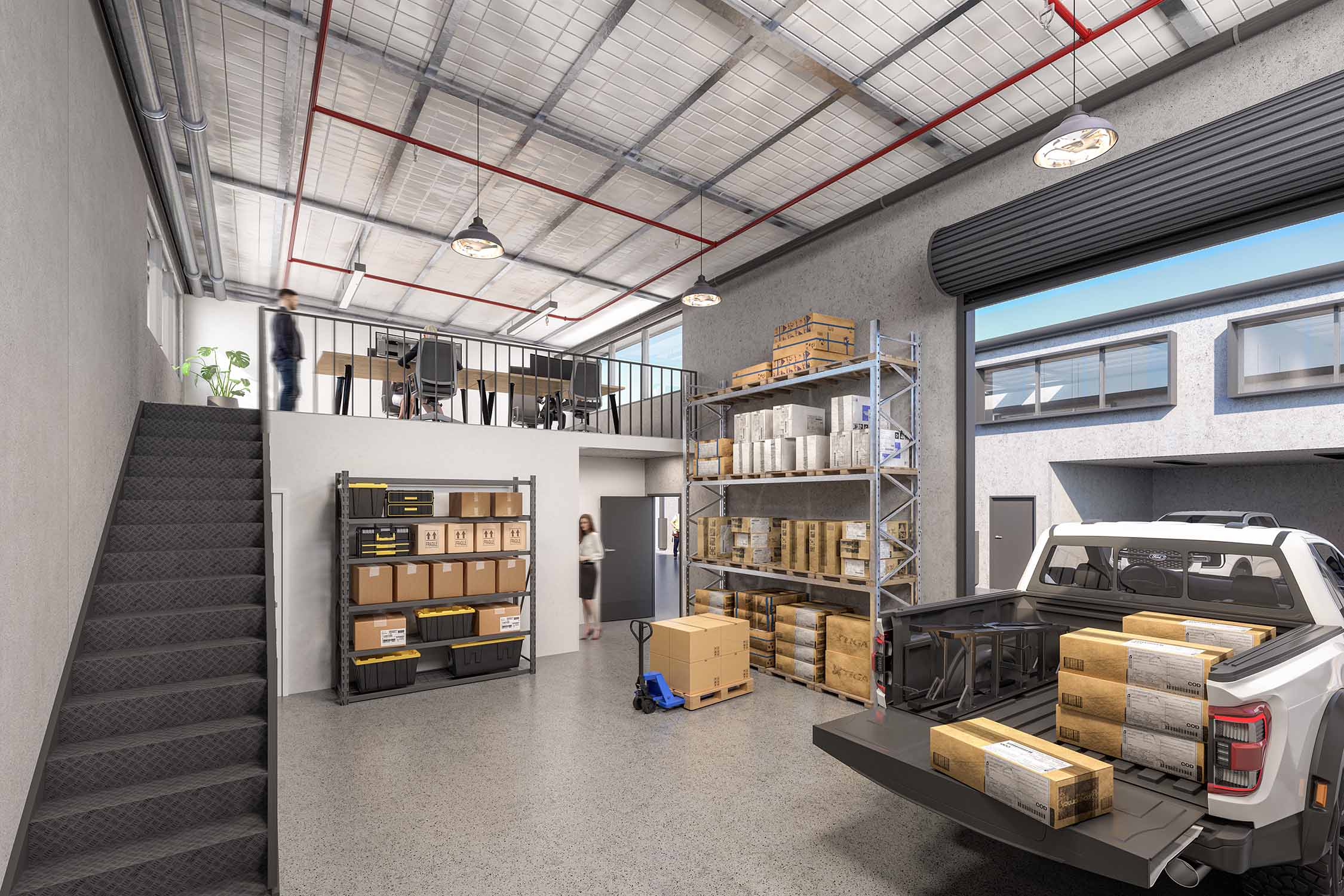
Imagine your business positioned in one of Chatswood's most connected commercial pockets.
Located on Gibbes Street, just moments from Eastern Valley Way, The Edge places you within arm’s reach of both leafy residential zones and major trade routes. With Bunnings, Anaconda and Total Tools around the corner, and seamless access to the CBD, Northern Beaches and North Shore - this is where logistics meet lifestyle.
Strategically placed. Smart design. Solid investment.
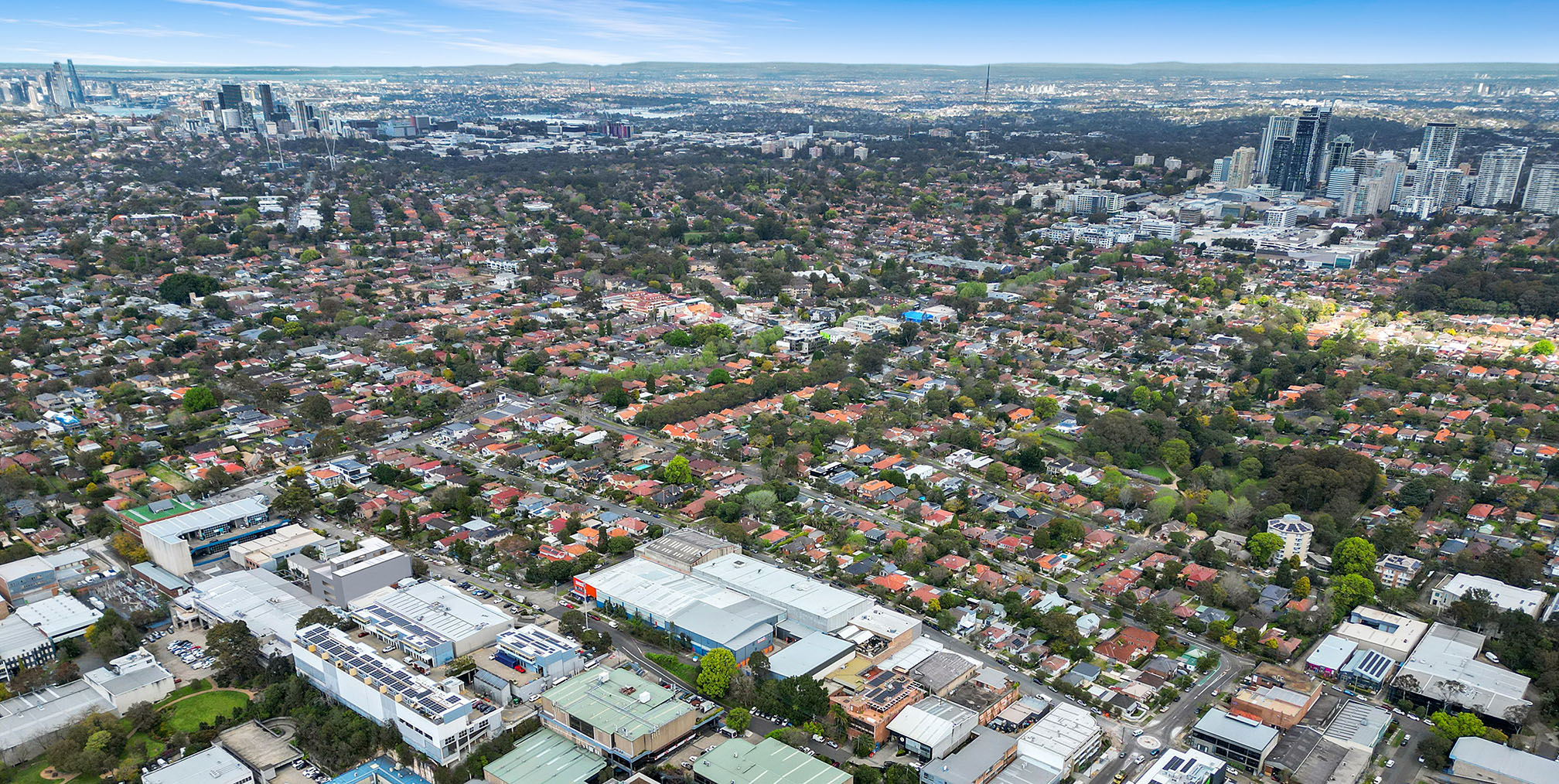
Whether you're a trade business, a growing brand, or an ambitious startup looking for a new home — The Edge offers a flexible mix of workspace designed to meet your needs today and grow with you tomorrow.
Each space is crafted with industrial-grade finishes, natural light and practical design details — giving your business more than just a space to operate but a space to thrive.

| UNIT | AREA (SQM) |
MEZZANINE (SQM) |
TOTAL (SQM) |
CARPARK | VIEW 3D |
|---|---|---|---|---|---|
| 1 | 63 | 63 | 1 | View 3D | |
| 2 | 46 | 46 | 1 | View 3D | |
| 3 | 48 | 48 | 1 | View 3D | |
| 4 | 55 | 55 | 1 | View 3D | |
| 5 | 55 | 55 | 1 | View 3D | |
| 6 | 55 | 55 | 1 | View 3D |

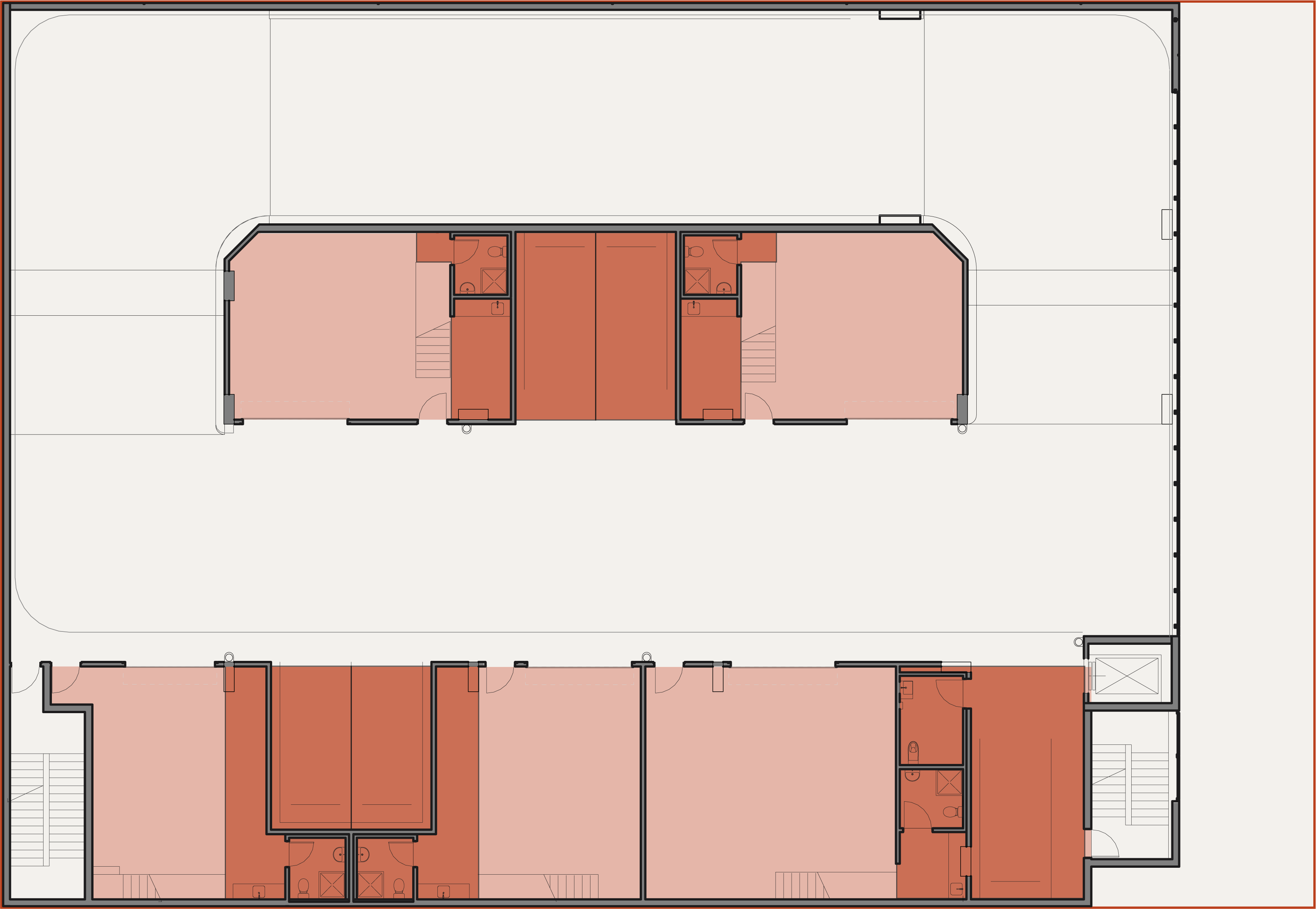
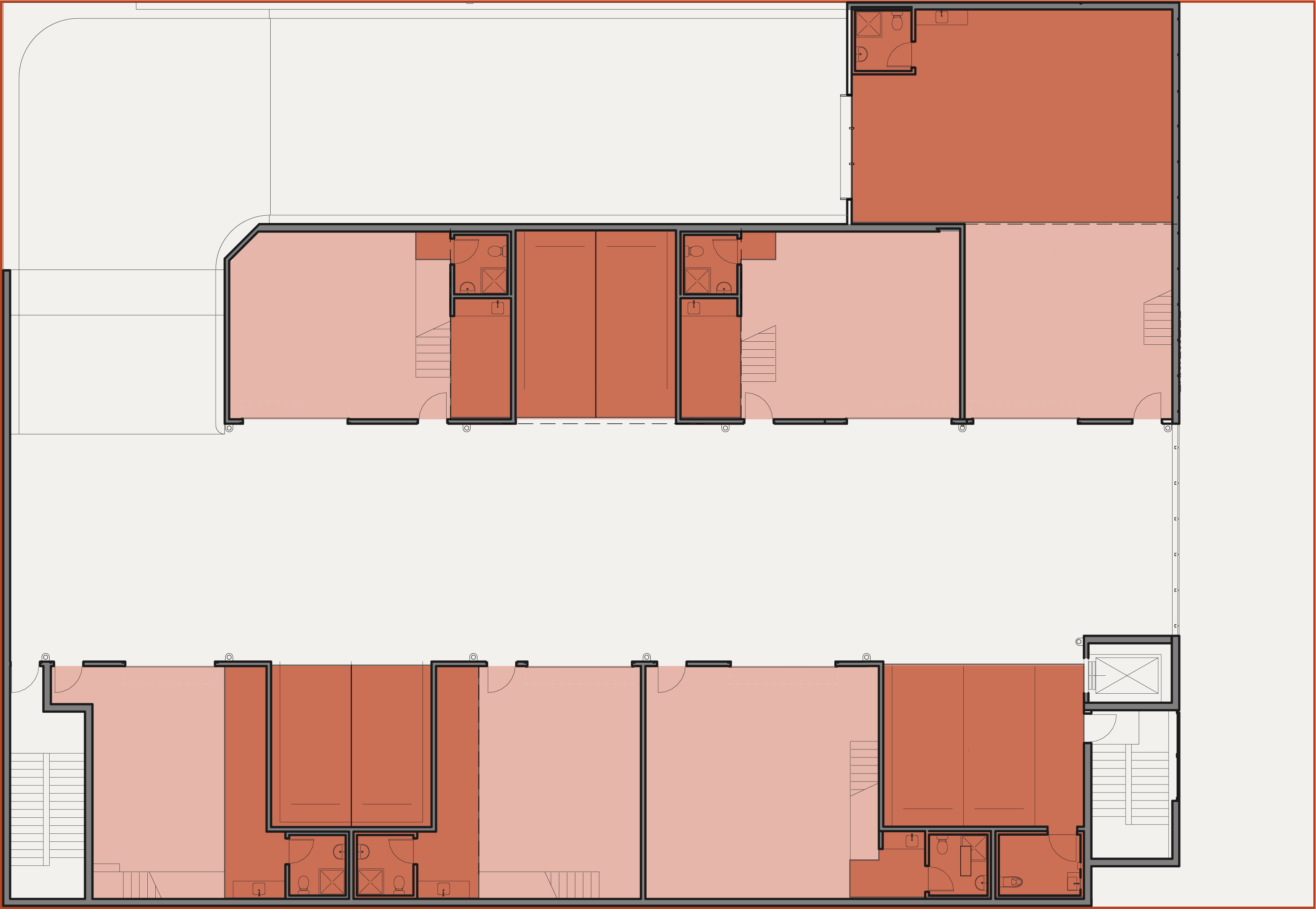
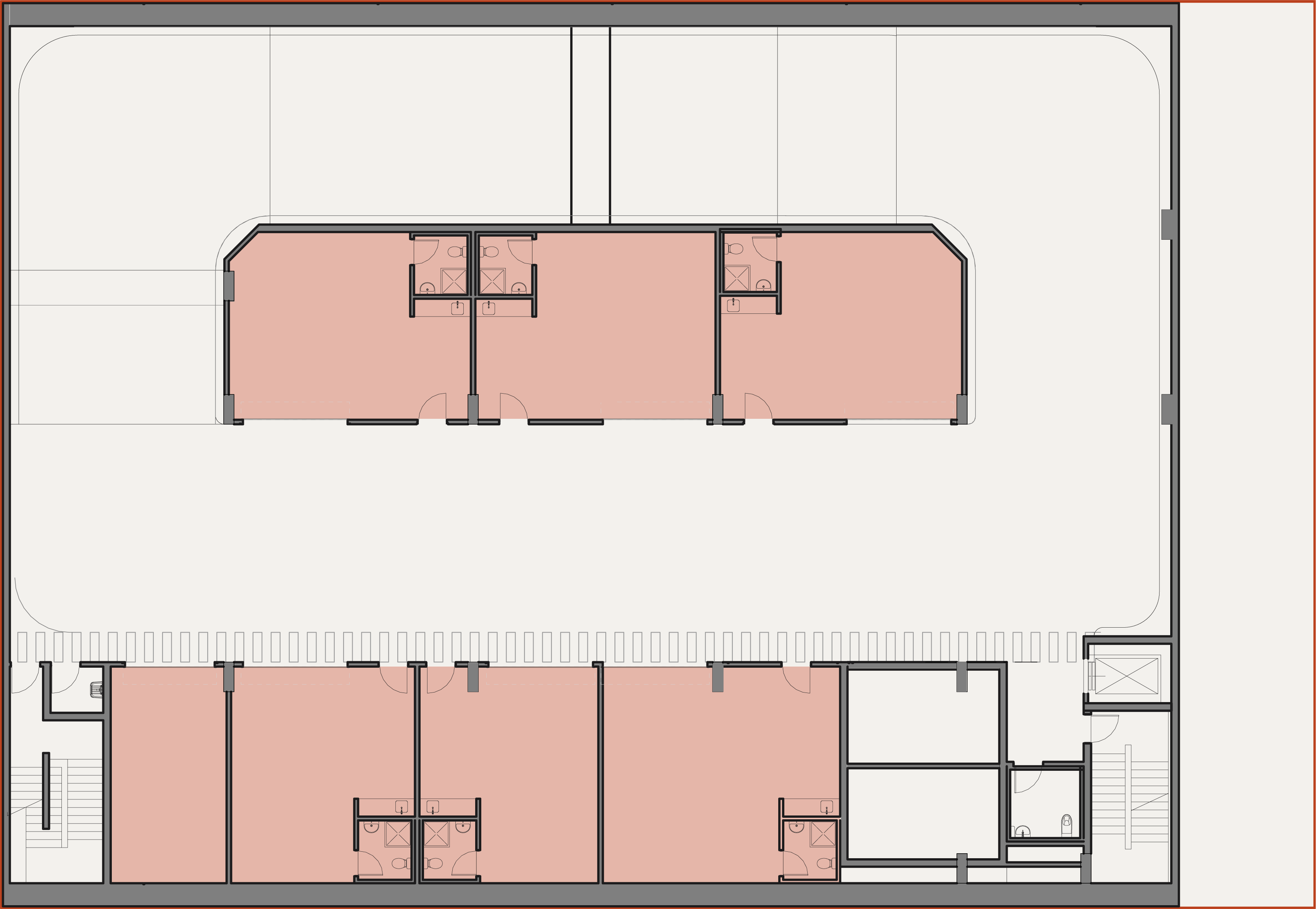
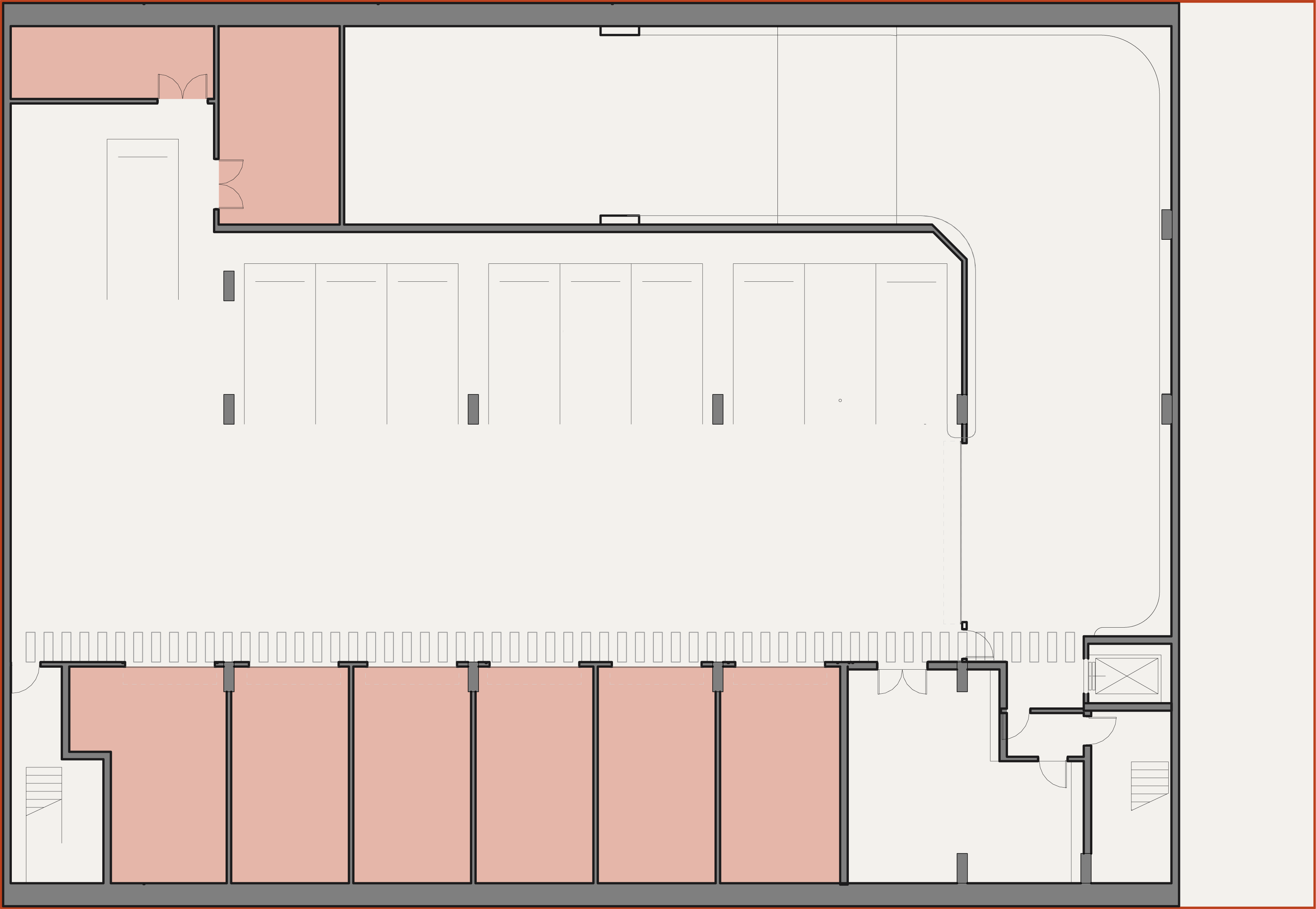
Select levels and hover over units to view their info
SBA is a leading design practice renowned for its expertise in industrial architecture and interior design. SBA transforms the logistical, environmental and human challenges of every project into opportunities for positive change. Their design approach combines active listening, insightful analysis and technical proficiency, creating spaces that fulfil immediate needs and adapt to change. SBA uses cross- disciplinary expertise and experience to interpret clients' visions, challenging and expanding their briefs to uncover innovative, more effective solutions.
Platformco is the culmination of 35 years industry experience. Led by Julian Doyle, one of Australia's most experienced construction professionals, Platformco is unique in its understanding of the most important piece of the development process. The built form.
0433 246 246
brad@suttonanderson.com.au
0466 729 929
matthew@suttonanderson.com.au
0416 169 943
mahan.shishineh@plusagency.com.au
